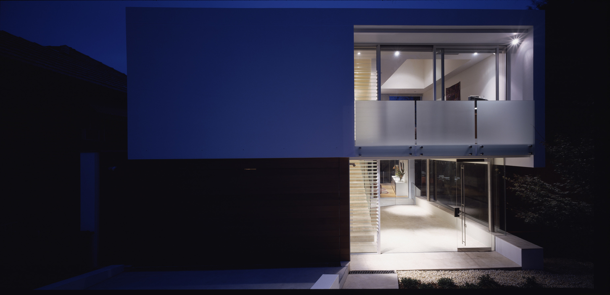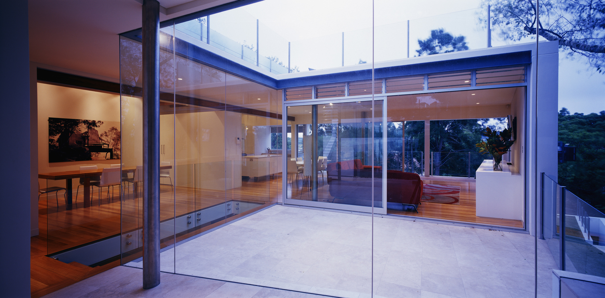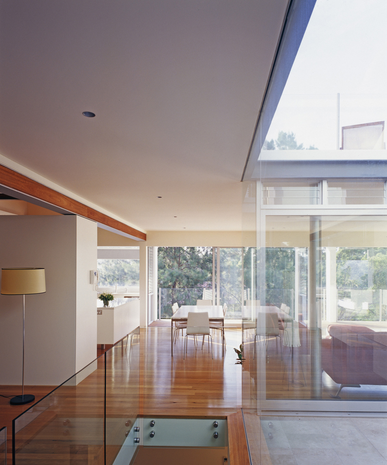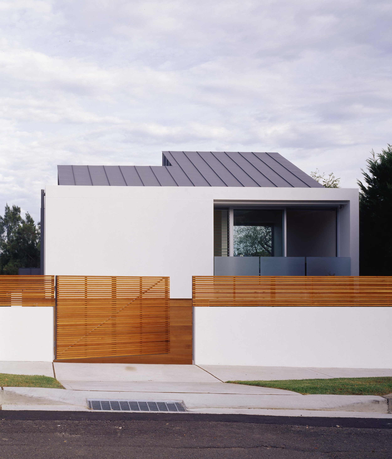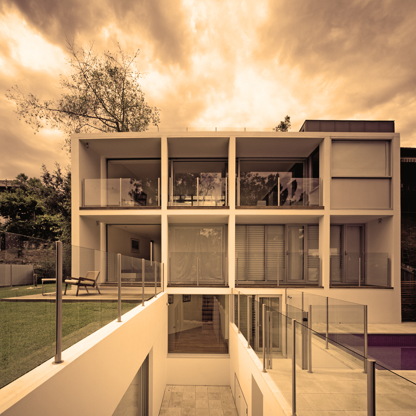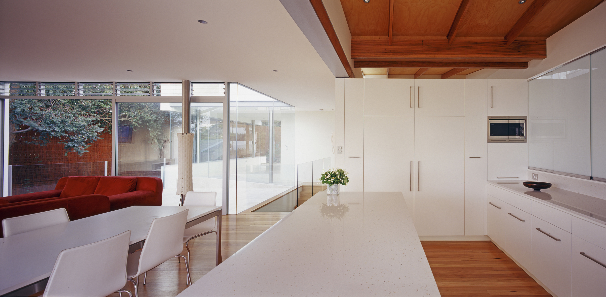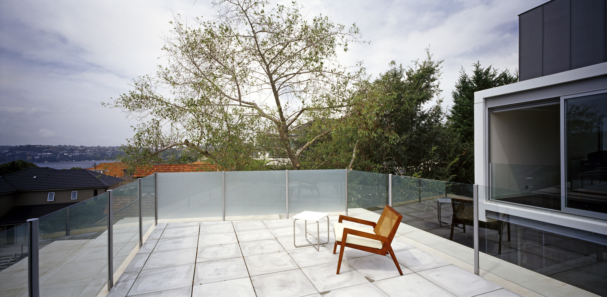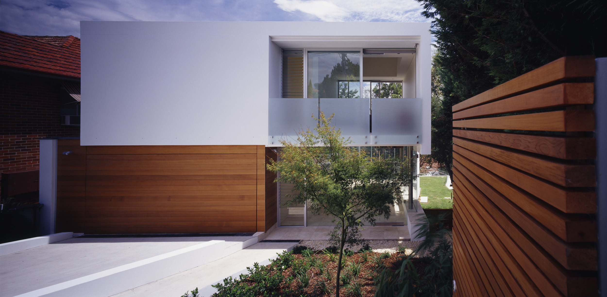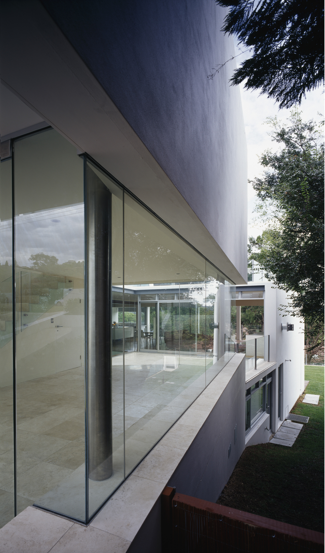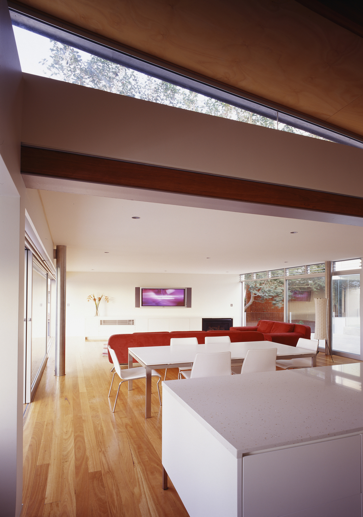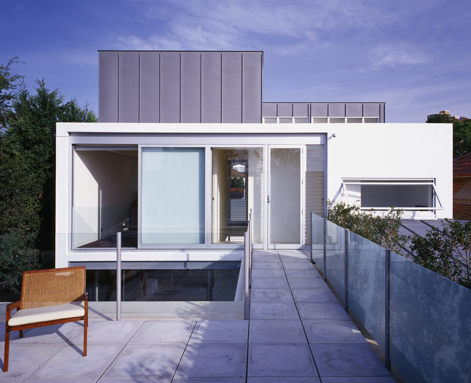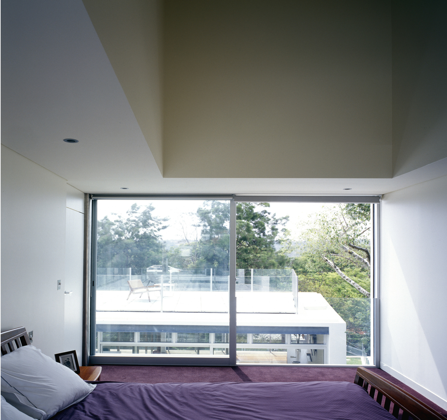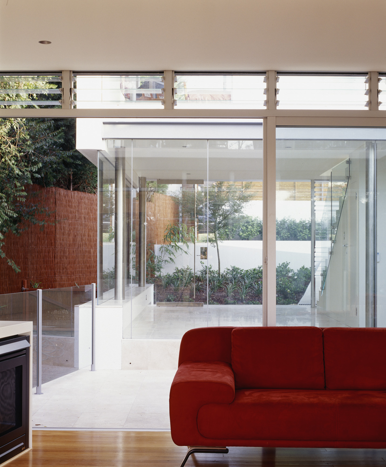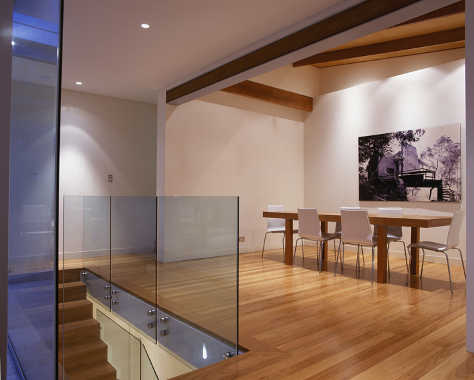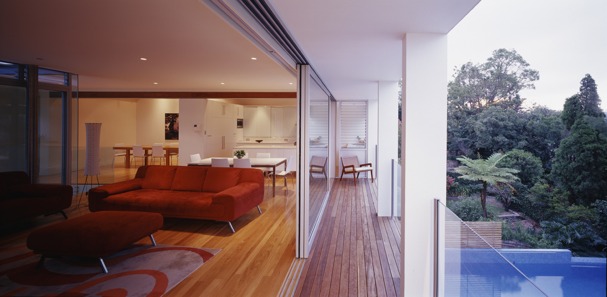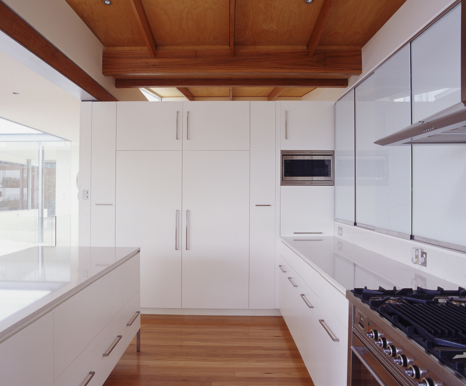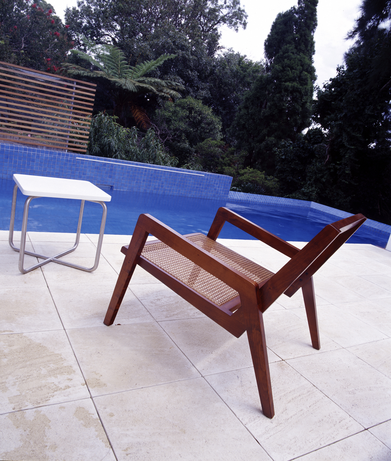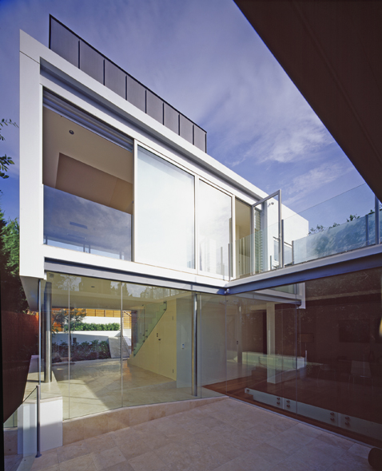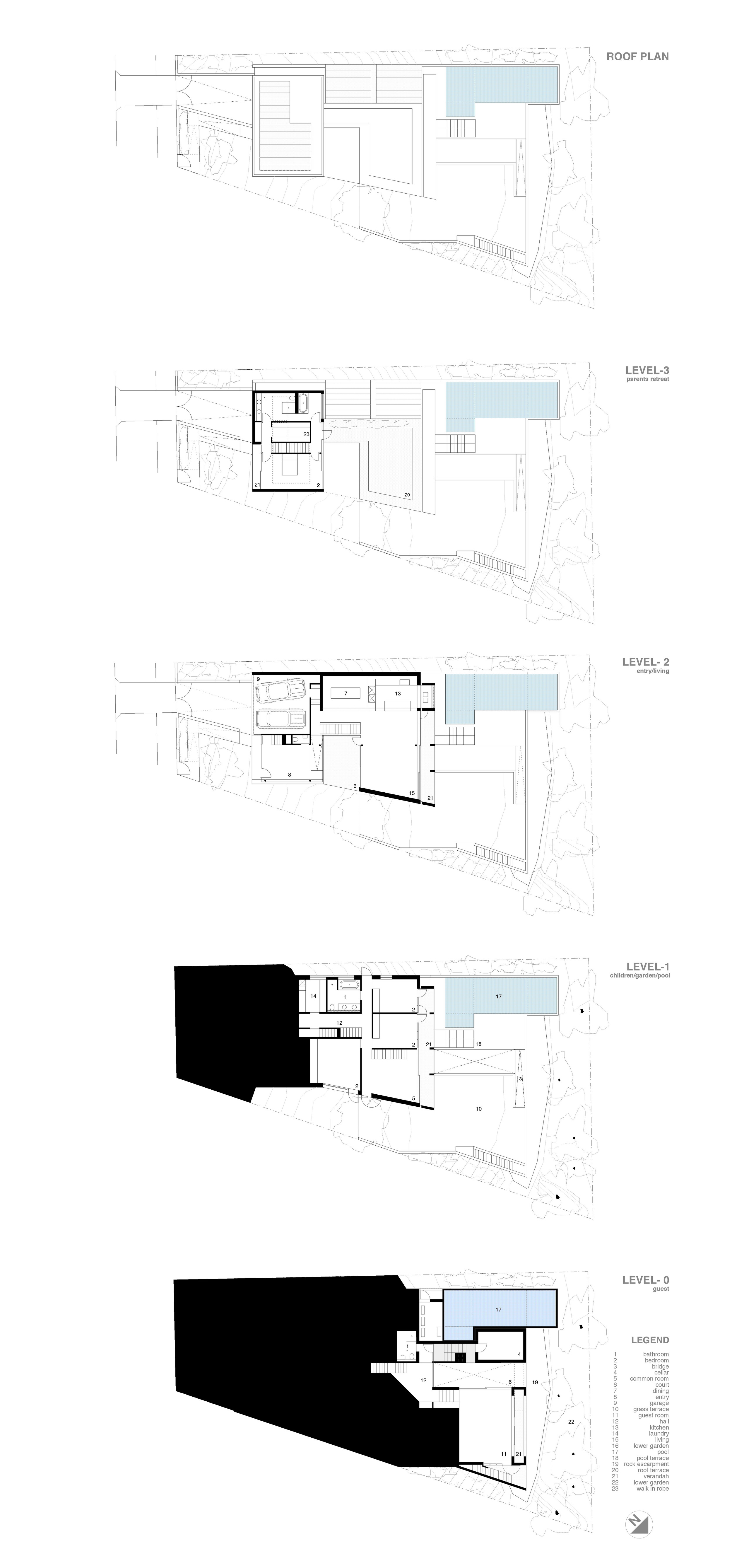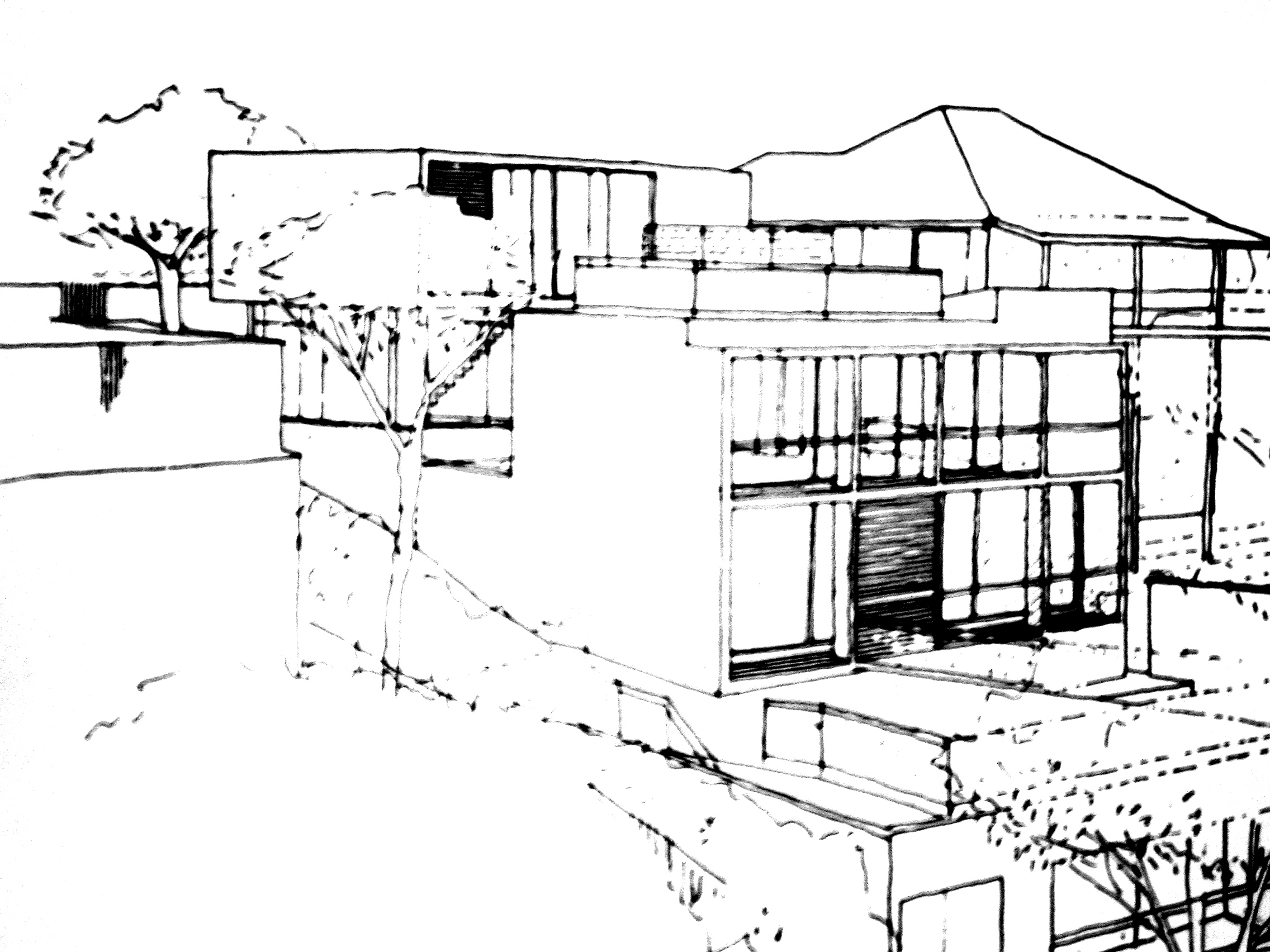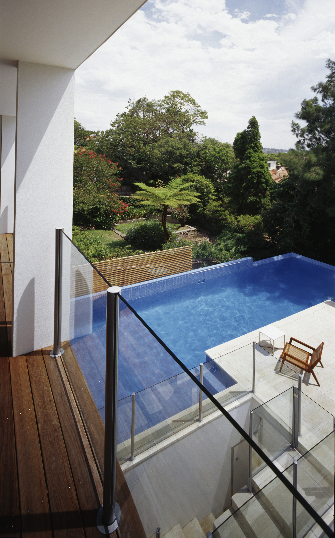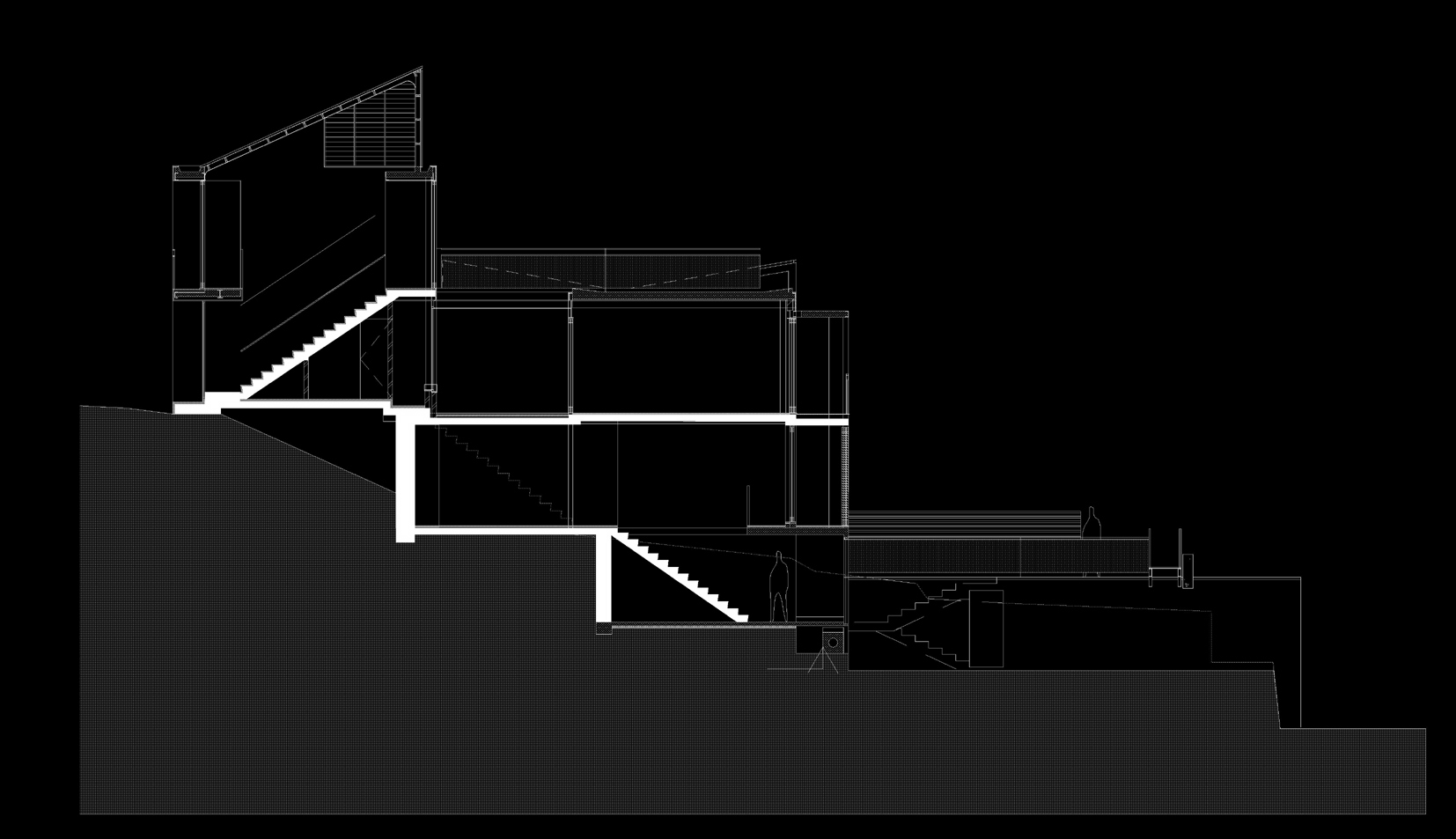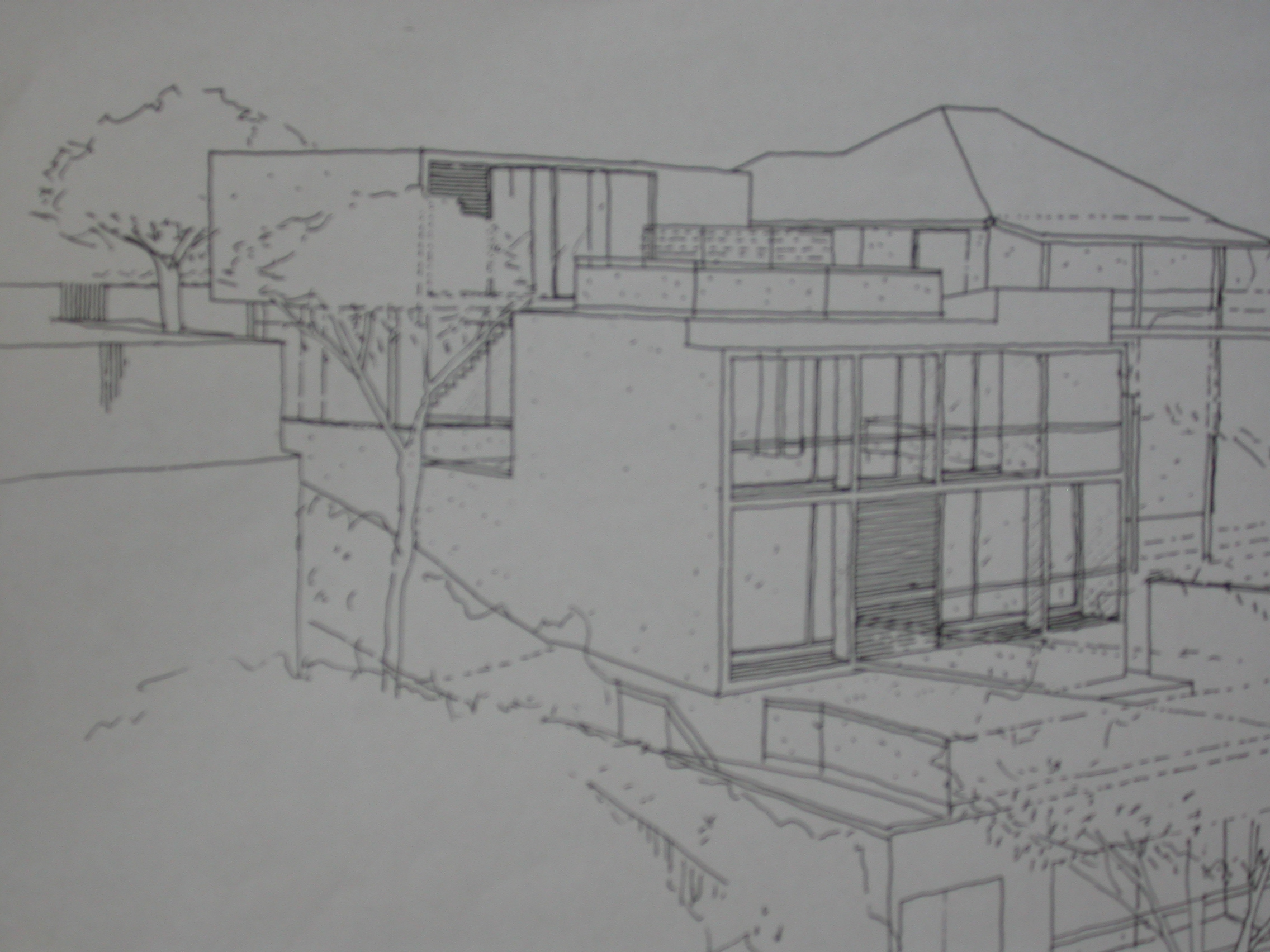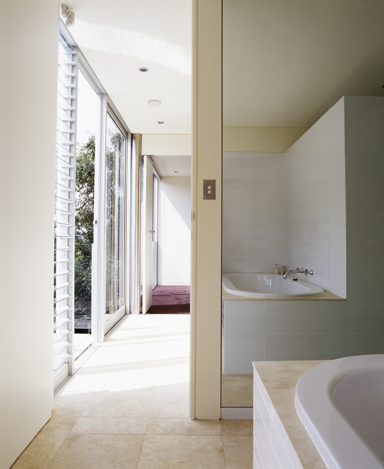cremorne house
Cremorne is a suburb on Sydney's north shore, distinguished by its sandstone topology. With occasional harbour views, the suburb has a range of architectural styles and economic demographics. Predominantly made up of quarter-acre blocks, it has intermittent anomalies where the sandstone dictates the boundaries of a site to form a different type of geometry. At the end of one of these rows of quarter-acre blocks is a house recently completed by David Ostinga of Ostinga Design Architects.
The Cremorne House sits on one of these anomalies – a triangular site that has a 10-metre street frontage widening to 25 metres at the back. Following the form of the site, and on a steep slope, the house appears narrow at the front, but then widens as it steps down the hill towards the north, capturing light as it does so. This initial illusion of modesty is soon shattered upon entering the house – the generous glass entry creates vistas through to courtyards and other levels.
